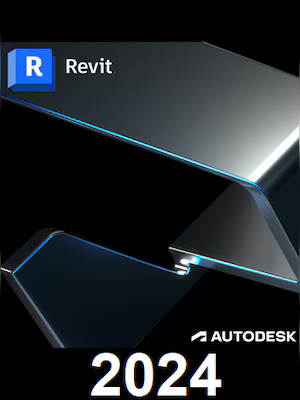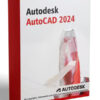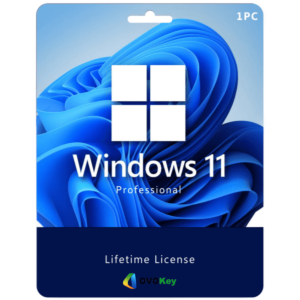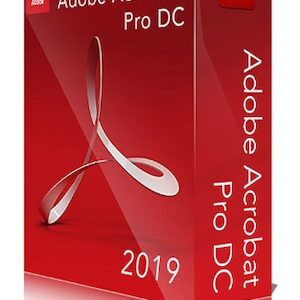Autodesk Revit 2024 (PC) 1 Device, 1 Year – Autodesk Key
€229,00 Original price was: €229,00.€59,00Current price is: €59,00.
– Original One-Time Payment License
– 1PC Lifetime License

What is Revit LT?
Revit LT is a cost-effective Building Information Modeling (BIM) solution designed for self-starters, small architecture studios, and solo practitioners. It provides the power of Revit at a fraction of the cost, allowing users to create and document designs efficiently.
Key Features
Quickly Define and Document Design Intent
- Sketching tools to create and refine designs
- Model family creation capabilities
- Scheduling and annotating features
- Document production capabilities to generate high-quality documentation
Grow Your Design Business with BIM
- Qualify and win more projects that require a BIM approach
- Impress clients with 3D visualization and data-rich documentation
- Effectively protect timelines and fees with Revit LT’s productivity and coordination tools
Work with the Best of BIM and CAD Software
- Manage and integrate CAD and BIM data into clear, coordinated, and complete design deliverables
- Purchase Revit LT and AutoCAD LT together in the AutoCAD Revit LT Suite to save compared to standalone subscriptions
Revit LT allows users to design, document, visualize, and deliver architectural and engineering projects for teams working in CAD and BIM fields. It offers simplified BIM tools for creating 3D architectural designs and documentation, with features for basic structural modeling, interoperability, data management, as well as presentation and visualization.
Be the first to review “Autodesk Revit 2024 (PC) 1 Device, 1 Year – Autodesk Key” Cancel reply
Related products
Trending Products







![Adobe - Illustrator (lifetime Subscription) - Mac OS, Windows [Digital]](https://ovokey.com/wp-content/uploads/2024/07/Illustrator-300x300.jpg)





Reviews
There are no reviews yet.